Brilliance at Solterra Resort by Shine Villas #092
Welcome to this wonderful 5-bedroom premium resort home by Shine Villas. Sleeps up to 15.
This luxury resort home has all you could need. A short hop through the rear of this home and you are at the community facilities, spa, loft area with foosball table. 5 fabulous bedrooms with themed décor in each.
Large open plan living, vaulted ceilings and great seating options for family movie night ensures this is the perfect spot for a getaway at Solterra resort with family and friends.
Located on the exclusive, gated resort of Solterra includes a private pool and spa (hot tub if you choose heating), fully equipped kitchen, full-size washer & dryer, resort pool, water slides, hot tub, lazy river, gym and tennis facilities.
Chill out by the pool and spa or relax with a movie in the loft space. With enough space to sleep 15 people, this home has something for everyone.
The home includes:
5 bedrooms, 5 bathrooms. Each bedroom has its own designated bathroom.
Private pool and spa
Fully equipped, modern kitchen, Full-size washer & dryer, Internet & Wi-Fi, plenty of dining space, inside, outside or at the kitchen bar area.
Open plan living area (downstairs) and upstairs loft area.
Bedroom Configuration as follows:
Most bedrooms and both living / lounge areas have smart televisions. Master bedroom and main living area has cable TV available. All with high speed internet.
Bedroom Configuration as follows:
Downstairs (floor 1)
1.Characters
1x Queen Bed plus 1 x Twin Bed with directly adjacent bathroom with shower over bath. Sleeps 3.
Upstairs (floor 2)
2. Triple Header
Toy Story themes 3 x Twin Bed Suite with attached en suite bathroom and direct pool area access. Large walk-in shower and dual sinks. Sleeps 3.
Upstairs (floor 2)
Large loft area with desk space TV, foosball table and video games – this is a great hangout space.
3. Transformers
1x Queen bed plus 1 x Twin bed. Adjacent Transformers bathroom with shower over bathtub. Sleeps 3.
4. Frozen
2 x Queen Beds. Adjacent Frozen Bathroom. Sleeps 4.
5. Rapunzel’s Castle
Master King Bed Suite. En suite very large bathroom (we call it the ‘Spa Suite’) with large ‘garden’ style tub and large walk in shower. Sleeps 2.
Private Pool, Spa (hot tub*) and Sun Deck outside.
Optional pool heat is available for $35/day plus tax. The minimum charge is $175 which includes up to 5 days of heating, add $35 plus tax for any additional days after the first 5. We recommend adding pool heat to your reservation during the Winter and Spring months. Booked at least 24 hours prior to arrival, there will be no additional activation fee. Where booked later than this or closer to arrival, an additional activation fee may apply to enable a technician to attend the home to activate and test the heating system.
*Pool heating is required if you wish to have the spa heated in order to operate as a hot tub.
A serviced and safe rental BBQ grill with a new propane tank can be delivered to the home for your use during the stay. Please ask for more information about grill size options and charges. A grill is not included with the stay.
About the Solterra Resort:
Located in the perfect area to reach all your Orlando vacation destinations, escape to the Solterra Resort. Offering guests over 4 acres of fun, including a resort swimming pool with slide, tennis courts, poolside cabanas and restaurant, and community activities, you won’t have to go far for family time. Relax and enjoy yourself in a beautifully furnished vacation home with enough space for the entire family.
From September 01, 2023, Solterra Resort has introduced a new access fee for guest at any home in the resort who may wish to make use of the community facilities and pool area.
The use of the facilities is optional and so the charge is only applicable for groups who wish to make use of the facilities at the resort center. The fee, paid on site to the resort center directly is a one-time $35 total for groups of 1-12 guests or $45 total where 13+ guests are staying. This is a one-time charge for the entire stay and is paid on site to the resort itself. The charge is applied by the resort, on-site to guests staying at any home booked at Solterra resort, however booked but only where a group wishes to use the resort area.
More Information
The home has super high speed WIFI internet throughout & private on drive parking as well as garage space enabling more parking than most homes in this resort.
Linens, towels, and starter amenities will set you up before your first trip to restock the large Fridge and Freezer in this self-catering paradise. For the first night we supply toilet paper and resort style shampoo / soap, washing liquid and kitchen paper. The nearest grocery store is 5 minutes away to help you restock for the rest of your stay.
Additional details about your vacation home-from-home:
Kitchen appliances include a microwave oven, large gas range, a dishwasher, and a refrigerator.
You can also enjoy alfresco dining with the view of the pool or lounge by the pool under the shaded lanai.
More about Solterra Resort:
Only 20 minutes away from most major Orlando attractions, even if you have checked everything off your Orlando vacation list, you’ll still have plenty to do at the Solterra Resort, including:
Resort zero-entry (like a beach) swimming pool
Hot tub
Kids Play Zone
Poolside cabanas & lounge with outdoor fireplace
Fitness Center, Lazy River, Waterslide
Tennis Courts, Club Trail
Bar & Grill
You'll have full, exclusive access to the home during your stay.
Attractions Nearby
Walt Disney's Magic Kingdom Park - 21 minutes away
Walt Disney's Epcot Theme Park - 20 minutes away
Walt Disney's Animal Kingdom Theme Park - 17 minutes away
Walt Disney's Hollywood Studios - 19 minutes away
Sea World Orlando - 25 minutes away
Universal Studios Florida, including Harry Potter - 32 minutes away
Islands of Adventure, including Harry Potter – 33 minutes way.
Guests are required to provide identification in the form of an ID selfie, confirm the names and ages of all adults who will be attending the property, as well as completing a signed rental agreement’. This must be completed within 24 hours of placing the reservation or prior to arrival (whichever is the sooner). Verification of payment card is also required where applicable. Where this is not completed, the booking is liable to be cancelled without further notice.
The occupancy limit for this property applies 24 hours a day and all reservations require completion of an electronically signed rental agreement, agreeing to the conditions of the rental which includes that no parties are permitted at this home. Our 25 years or older primary guest policy supports our no party and ‘good neighbor’ policies. We do welcome everyone where we can and family groups of all ages 0 -110. are always extremely welcome.
We welcome seasoned primary bookers/travelers aged 25 and over and their young families in this truly amazing family home.
Please note. We welcome seasoned primary bookers/travelers aged 25 and over and their young families in this truly amazing family home! Groups largely consisting of those close to or under 25 or living in the local area are not able to rent this home. A selfie ID is required to rent this home.
Amenities
Other Vacation Rental Amenities
Other: Massage
Gym/Fitness Room
Jacuzzi
Resort
Tennis
Basketball Court
Swimming
Bathtub
Carbon Monoxide Detector
Childrens Dinnerware
Cooking Basics
Other: Concierge
Health Beauty Spa
Museums
Theme Parks
Water Parks
Zoo
Not Necessary
Recommended
Essentials
Ethernet Connection
Extra Pillows & Blankets
Fire Extinguisher
Living Room
Hangers
Hot Water
Laptop Friendly
Long Term Stays Allowed
Private Entrance
Private Living Room
Area
Room Darkening Shades
Shampoo
Smoke Detector
Room
Bird Watching
Boating
Outlet Shopping
Paddle Boating
Shopping
Wildlife Viewing
Fitness Center
Hospital
Laundromat
Wireless Internet
Family
Romantic
Spa
Sports Activities
Tourist Attractions
Dishes & utensils for kids
Free wifi
Smart TV
Kitchen Island
Dining table
Foosball
Games
Toys
Video Games
Fenced Pool
Outdoor
Why FloridaRentals.com?
Connect directly with owners
Cut out the middleman
No booking or service fees
Save up to 20% over other websites
Florida's #1 vacation rental site
We're the experts
Rates
| Rate Period | Nightly | Weekend Night | Weekly | Monthly | Min Stay |
|---|---|---|---|---|---|
Dec 13 - Dec 17 2024 | $95 | 2 nights | |||
Dec 18 - Dec 19 2024 | $95 | 3 nights | |||
Dec 20 - Dec 20 2024 | $160 | 3 nights | |||
Dec 21 - Dec 21 2024 | $191 | 3 nights | |||
Dec 22 - Dec 22 2024 | $206 | 3 nights |
Fees:
Accidental Damage Waiver: $90
BBQ Grill 2 Burner Per Week: $75
BBQ Grill 5 Burner Per Week: $110
Cleaning Fee: $200
Pool Heat : $35
Notes:
Florida State Sales Tax- Polk County: 7%
Polk County TDT: 5%
Availability
Last updated on December 11, 2024
Location
Photos
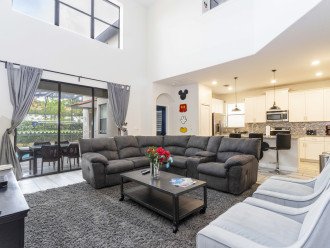
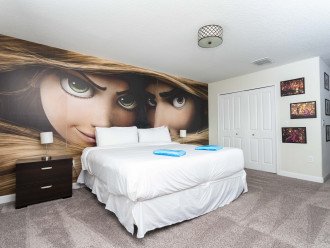
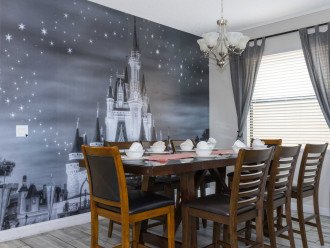
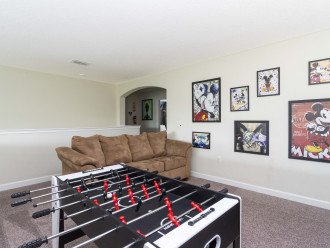
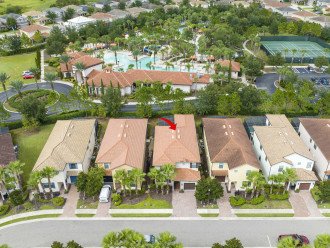
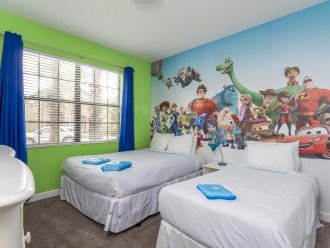
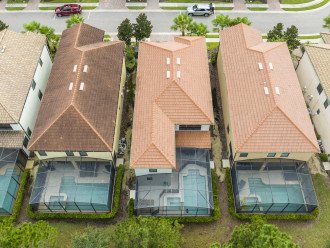
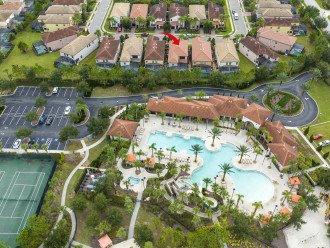
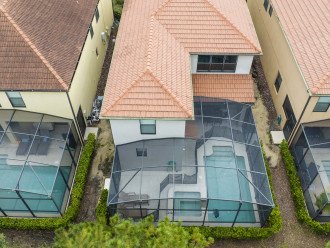
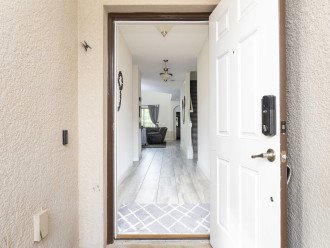
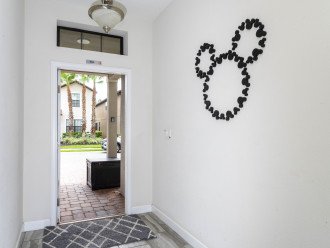
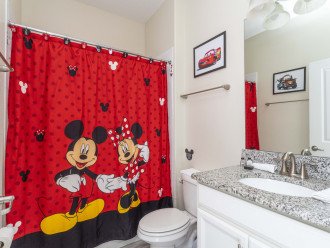
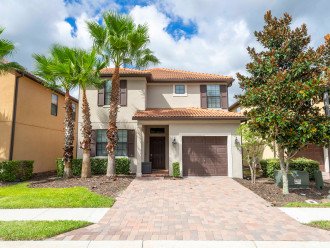
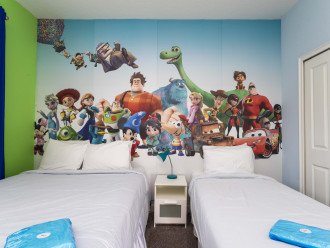
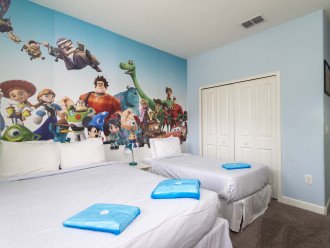
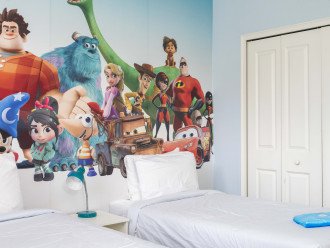
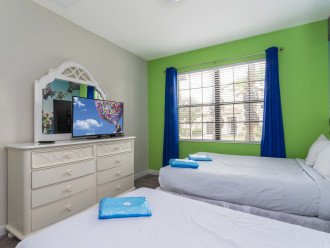
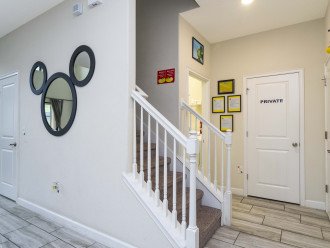
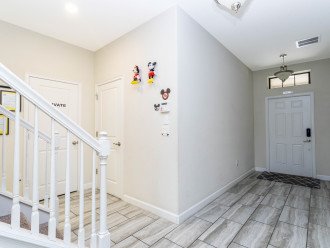
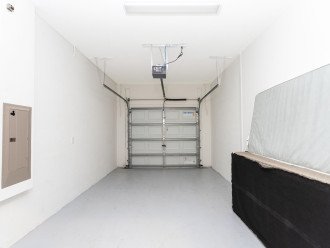
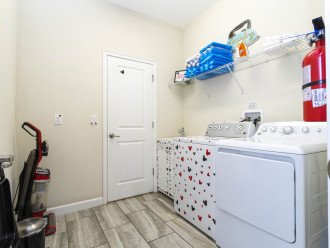
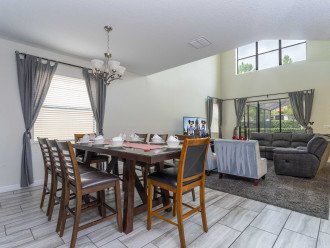
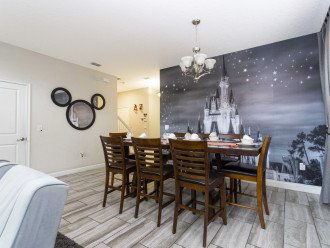
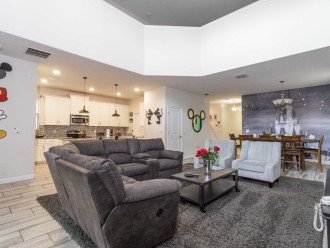
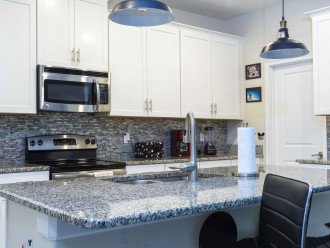

























Reviews
Contact Host